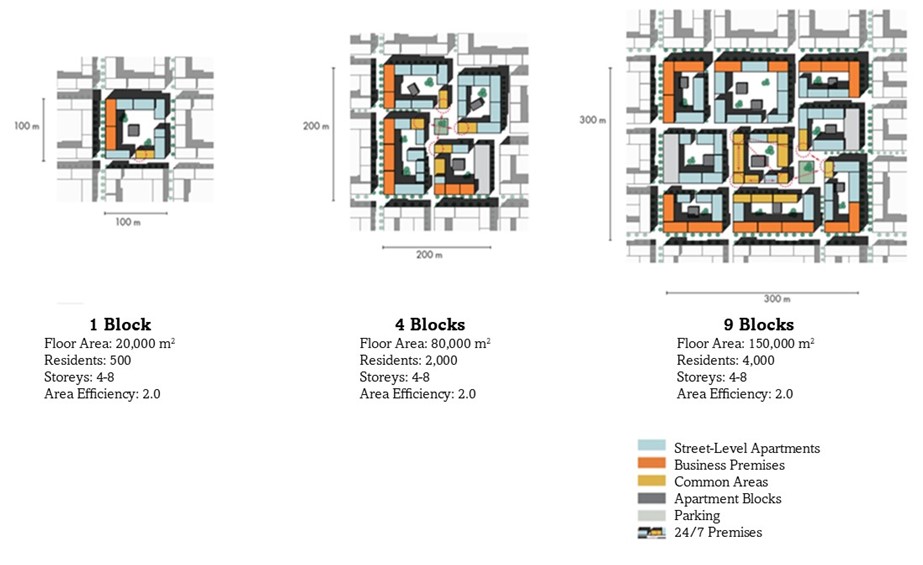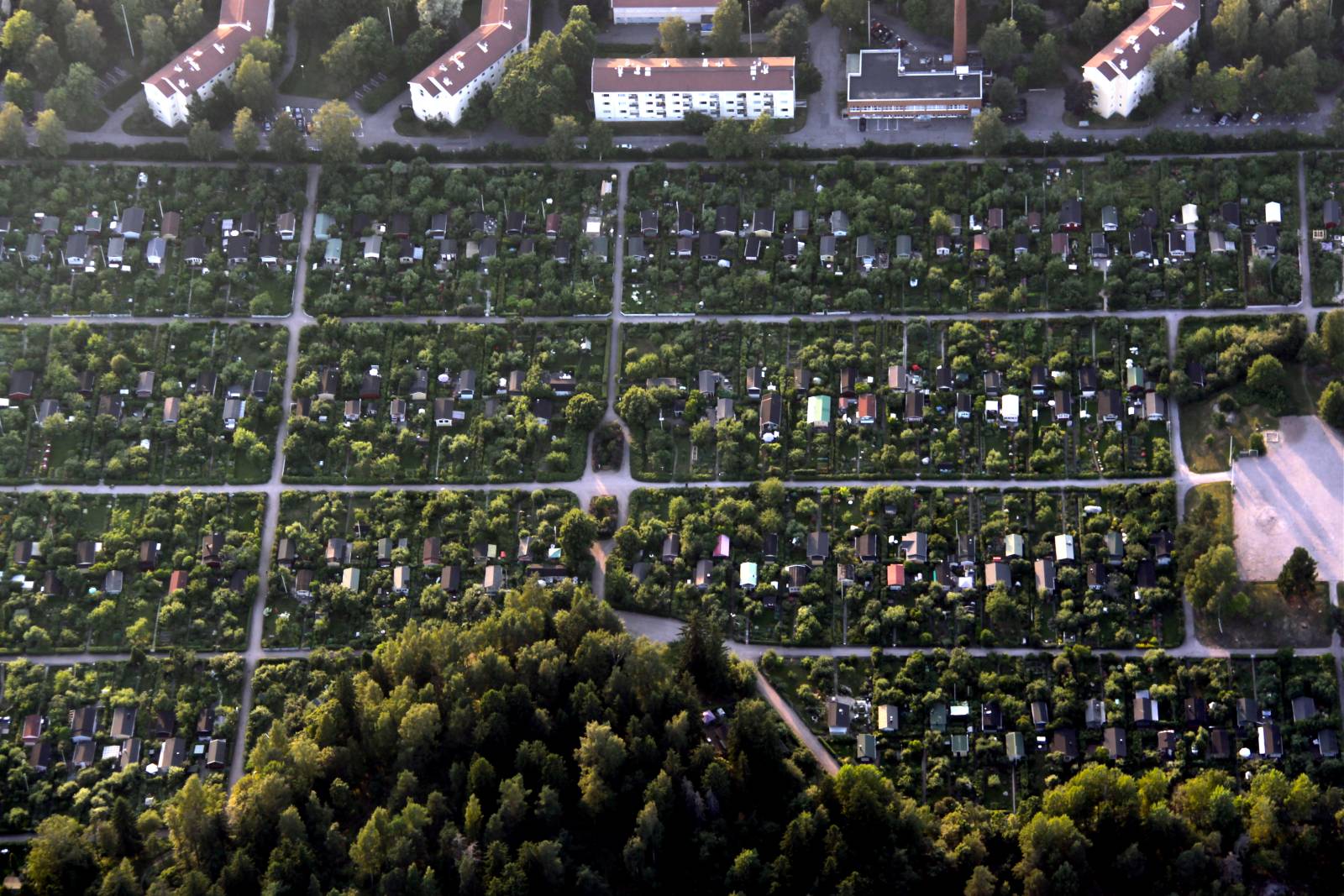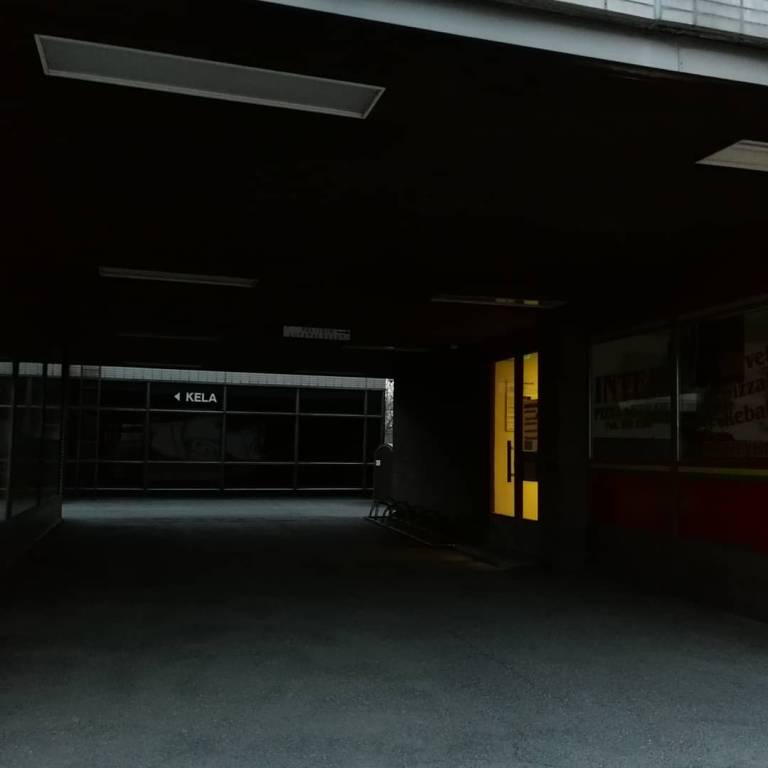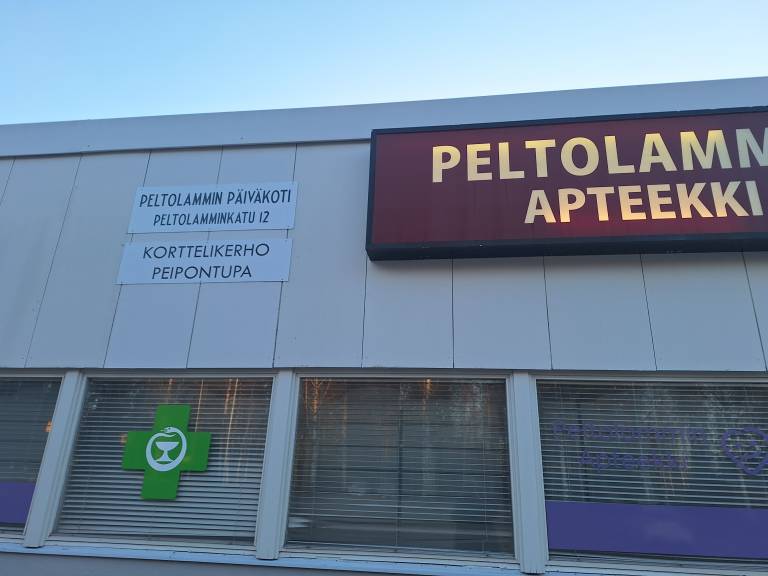The world is facing a number of significant environmental sustainability challenges such as a changing climate, biodiversity loss, and land use change. Urban environments are critical areas for addressing these challenges, as they are home to an increasing majority of the world’s population.
Urban environments are also responsible for a disproportionate amount of global greenhouse gas emissions and waste production, and their development and growth can lead to landuse change and reduced areas of natural habitat for various species.
The multidisciplinary Sustainable Transitions in Urban Environments (STUE) research community at Tampere University studies these environmental challenges, parallel societal challenges, and their health and wellbeing implications in order to identify their impacts and possible solutions. This article summarizes how STUE research is helping to advance our understanding of how to design, develop, and use our urban built environments to meet these environmental challenges.
While the definition of sustainability varies depending on the source, the most widely used is perhaps the United Nations Brundtland concept: “meeting the needs of the present without compromising the ability of future generations to meet their own needs”.
This concept of sustainability is often divided into three interdependent dimensions: Environment, Society, and Economy.
- Social sustainability covers the needs for people (for example health, influence, competence, fairness, and justice)
- Economic sustainability focuses on the methods to meet these needs (reduced hunger and poverty)
- Environmental sustainability refers to the life-support systems essential for humans (i.e., atmosphere, water, and soil).
The dimensions of sustainability are not isolated, but part of a complex system of environmental, social and economic sustainable challenges that need to be addressed in a systemic manner.
Due to their growing size and disproportionate influence, urban areas and their built environments are key locations for action on sustainability. While addressing these challenges is critical for the environment, action also offers clear co-benefits for society, such as population health, wellbeing, and equality. Indeed, how we plan and build our urban areas has significant potential to improve health now and in the future, but requires embedding sustainability, climate, and health perspectives at all scales in the urban built environment.
Due to their growing size and disproportionate influence, urban areas and their built environments are key locations for action on sustainability.
At Tampere University, research is currently being undertaken by the STUE community to understand how to design and build cities that are sustainable, healthy, and resilient to future climates.
There are opportunities for studying the wider societal implications of transitions in the built environment at multiple different scales – from whole-city to the individual – as well as developing understanding of the complex interlinkages between scales, the different challenges, and society.
Here, we describe examples of built environment research undertaken by STUE community at Tampere University, using a selection of studies to illustrate how research is improving our understanding of sustainable built environments and their impact on residents.
Environmental sustainability challenges in urban areas are increasing
The changing climate is causing hotter summertime temperatures, more frequent heatwave events, and increased periods of wind-driven rain, higher relative humidities and cloudiness in Finland. As a result, the climate – both currently, and more so in the future – is no longer the same as it was when we historically designed our urban built environments.
Climate-related hazards pose serious health effects now, and will increasingly do so in the future. Finland has experienced the four longest heatwaves in history in 2020, 2014, 2018, and 2021. High temperatures have had significant impact on population health, with an estimated 62,000 heat-attributable deaths in 2022 across Europe, while an estimated 380 heat-attributable deaths occurred in Finland between July 9th and Aug 12th during the 2018 heatwave. Between 1991 and 2018, an estimated 42% of heat-related deaths in Finland were attributable to human-made climate change.
Climate projections also indicate that winter precipitation in Finland will increase by 5% – 12% by 2040-2069, relative to 1981–2010 and periods of heavy rainfall will become more intense and frequent. Increased rain and risks of flooding means rising rates of moisture damage to building envelopes, which can lead to indoor dampness, mould, and their associated negative health impacts such as asthma and respiratory infections.
Increased rain and risks of flooding means rising rates of moisture damage to building envelopes, which can lead to indoor dampness, mould, and their associated negative health impacts such as asthma and respiratory infections.
In Finland, where precipitation will be rain rather than snow more frequently, additional challenges include greater moisture exposures for buildings. The average relative humidity of outdoor air will continue to increase, and this combined with higher temperatures will increase favorable conditions for microbial growth inside structures. Increased cloudiness and humidity will further slow the drying ability of structures, exacerbating these problems.
At the same time, urban development pressures are leading to increased human-made surfaces, a reduction and fragmentation of greenspace and little overlap between nature and the built environment. Greenspace is also intrinsically linked to climate, alleviating summertime heat by providing shading and reducing the Urban Heat Island (UHI) effect and absorbing rainwater, thus reducing flood risks.
The design of our living environments can modify our exposure to climate-related hazards. Housing, for example, has been shown to have a wide range of overheating risks, and solar shading from outdoor vegetation can help reduce indoor temperatures. Evidence associating the quantity and accessibility of urban greenspace with increased mental and physical health in children and adults, further highlights the diverse effects and the scale at which urban design impacts population health.
The design of our living environments can modify our exposure to climate-related hazards. Housing, for example, has been shown to have a wide range of overheating risks, and solar shading from outdoor vegetation can help reduce indoor temperatures.
These challenges are not equally shared amongst the urban population. There is evidence that disadvantaged communities are often exposed to higher urban temperatures, greater amount of air pollution, more overheated housing, greater amounts of indoor damp and mould, and have access to low levels of greenspace. Low-income and marginalised communities are disproportionately affected by climate change because they can be more exposed to hazards, lack the resources to adapt or move, and have higher rates of underlying health issues, which can make them more vulnerable to poor health outcomes. Therefore, a truly sustainable transition requires that mitigation efforts and adaptations are effected in a fair and equitable manner.
The environmental, health, and social challenges described above are complex and dynamic. However, traditionally, they have been studied and addressed by researchers and policymakers as discrete problems, thus, competing for resources and agency. By studying these challenges across different scales, and in an interdisciplinary way, it is possible to identify solutions that are effective and prevent unintended consequences. Below are examples of current and past research by STUE members to examine these issues at different scales.
City-level data and models help to evaluate actions
There is a need to adapt cities to become more resilient to future climates, reduce energy, and improve sustainability. The Urban Physics Research Group uses physics and data-based models to understand how to design our cities to be more sustainable and resilient.
Some of the most promising means on how to redesign our cities are the addition of green spaces, and green and cool roofs to help reduce outdoor temperatures. Effects of different urban characteristics on climate can be captured using urban climate models or by generating new models from large networks of personal weather stations that can be linked to land cover. These models can be run with different hypothetical scenarios to understand how landcover changes – for example changes to tree coverage – may alter temperatures and improve the resilience of urban environments to future climates.
Effects of different urban characteristics on climate can be captured using urban climate models or by generating new models from large networks of personal weather stations that can be linked to land cover.
Housing is another area that can be adapted to reduce the effects of the changing climate and improve the health of the urban population. City-scale building physics models can be employed to understand the relative effectiveness of different heat mitigation adaptations to the urban-scale housing stock. By modelling indoor overheating risk and energy consumption, it is possible to evaluate strategies to reduce heat exposure, minimize potential heating and cooling energy use.
Many of the environmental hazards posed by climate change have a clear relationship with health, whereby certain exposures can be translated into possible population health outcomes using so-called exposure-response functions. Using such functions, we can estimate population health impacts for urban areas under the different urban adaptation scenarios, identifying which lead to the greatest reductions in harmful exposures and increases in health. For example, we can estimate changes to heat-related health outcomes from changes to the housing stock or tree coverage.
Neighbourhood-level research on sustainability, biodiversity, and health
At the more local scale, the design of neighbourhoods can have a significant impact on sustainability, biodiversity, and health. For example, integrating green spaces (like parks) and blue spaces (like water) solutions at the local and neighbourhood scale can help increase climate resilience and sustainability, reduce the effects of climate change, and improve population health and wellbeing.
There are a few different pathways for local biodiversity and greenspace to improve health. Firstly, the cooling effects of greenspace are greatest in areas closest to greenery, and it is possible to generate new climate data for evaluating urban building performance based on more local temperature measurements that account for local tree coverage, for example.
Secondly, local biodiversity can directly impact resident health through the interactions with the immune systems. Research from Tampere University Urban Planning Research Group and Virology Group, in co-operation with Natural Resources Institute Finland, has helped show that increased local biodiversity can have positive impacts for commensal microbiome and immunoregulation in children, which can help to reduce the incidence of immune-mediated diseases.
Local biodiversity can have positive impacts for commensal microbiome and immunoregulation in children, which can help to reduce the incidence of immune-mediated diseases.
Thirdly, research from the social sciences has shown how access to greenspace can encourage different types of physical activity, which can improve health. The local provision of green and blue spaces is a form of social infrastructure – or organization, places, and spaces that can allow communities to create social connections – and has demonstrated impacts on health and wellbeing with benefits for neurodiverse, disabled, and elderly people, as well as marginal groups in cities.
Buildings and Building Component-level research on adaptation and resilience
As climate-related moisture stresses increase, it is important that buildings and structures are fault-tolerant and more resilient to moisture loads to avoid issues with damp and mould that can cause health issues for occupants and damages to buildings.
The Building Physics Research Group contributes to research and standards related to the moisture performance of building structures. Their research investigates ways to both limit the penetration of moisture into structures as much as possible while allowing moisture to be removed through drying. More durable materials should be used in the most heavily stressed areas. ‘
With good structural planning and implementation, building life cycles can be extended significantly and the need for repairs due to the occurrence of moisture damage can be reduced, helping to ensure that buildings last at least 100 years into the future.
There is great energy-saving potential in increasing insulation of existing buildings, but the addition of insulation to old structures can cause increased moisture risks.
The Building Physics Group also studies how to increase the energy performance of buildings. There is great energy-saving potential in increasing insulation of existing buildings, but the addition of insulation to old structures can cause increased moisture risks. Additionally, changes to the insulation of buildings can also impact exposure to indoor temperatures, for example by changing the way that heat is stored in the structure, or by trapping hot air inside the house through reduced ability to ventilate.
To adapt to increasing temperatures, buildings can opt for energy-consuming active systems such as air conditioners, or simple passive measures that do not require energy to operate such as blinds, shutters, or window films, and research can quantify the effectiveness and energy penalties of different solutions. Windows are a particular focus for preventing high indoor temperatures in Finland, as the long days and the low solar angle during the mornings and evenings have a large role in making homes too hot. The potential for different window adaptations to reduce temperatures has been studied using building physics modelling.
The ASUTUT Research group focuses on housing and living environments in particular, studying how to increase the resilience to current and future societal challenges such as population aging and income inequality, as well as the environmental challenges described above. This includes both more sustainable and energy efficient designs of housing, agile design that includes adaptable and flexible housing design, and inclusive design.
In an effort to increase sustainability, modern architectural trends are increasingly adopting nature-based approaches, including multi-story timber buildings, cross-laminated timber (CLT), natural insulation methods (straw, cork, wood), and nature-friendly construction materials (mud, adobe, timber).
These trends extend to building services like ventilation, water supply, and heating, promoting passive strategies and renewable energy sources to minimize a building’s carbon footprint during operation. A notable trend in the use of low-carbon materials is the increased focus on nature-based materials due to their cradle-to-cradle lifecycle. This discussion is closely linked to the concept of a circular economy, which emphasizes considering the entire carbon footprint of a material, including production, transportation, and disposal. Research on circular construction seeks to reduce the carbon footprint of construction by reusing quality construction materials and parts, thereby avoiding waste and the embodied carbon of new materials.
Complexity of human behaviour in individual-level needs to be addressed when designing climate resilient built environments
A key factor in the complexity of urban systems are people, their behaviours, and the way they use the urban built environment which can influence emissions, sustainability, and their own health. While engineered solutions and technologies can help improve sustainability in the urban built environment, the human component can have a significant influence on whether sustainable solutions are effective, and whether the health and wellbeing benefits are realised. Without taking a systems view of technologies and innovations, actions can have unintended consequences.
An example of research into studying the complexity is in remote working. Remote working provides opportunities to reduce transport-related emissions as less people commute, as well as reduce energy and associated emissions from office spaces. Time spent commuting could be instead be spent on hobbies or exercise, which can improve health and wellbeing. However, these potential opportunities and gains are only realised if certain behaviours occur; in reality, human behaviours are much more complex and remote working may lead to unintended or negative consequences for emissions and population health. These can include so-called ‘rebound effects’, where increases in leisure travel may offset gains in commuting travel.
Understanding the complexity of human behaviours and interactions with various elements of the urban system can help ensure that advances in built environment design and construction meet their true potential.
Understanding the complexity of human behaviours and interactions with various elements of the urban system can help ensure that advances in built environment design and construction meet their true potential. Systems thinking is a tool that can be used to map the interactions in a system, help identify possible unintended consequences, as well as locate high leverage opportunities that can help result in sustainable change.
Case Study: Nordic Superblock brings a multi-scale perspective to sustainable urban development
Urban planning and development can also be done in a more sustainable way by taking a multi-scale perspective to urban development, namely by Nordic Superblock approach.
The Nordic Superblock is an urban block based on common spaces. The core idea of the Nordic Superblock lies in shared resources, in the interest of providing maximum spaces, functions, and services for the superblock community with minimum cost and environmental impact. It creates a new scale to urban planning and development. Instead of just neighborhood planning and developing single plots the Nordic Superblock is mid-scale planning and development idea.
The core idea of the Nordic Superblock lies in shared resources, in the interest of providing maximum spaces, functions, and services for the superblock community with minimum cost and environmental impact.
Ultimately this scale makes maximum spaces, functions, and services with minimum cost and environmental impact possible. It can be just one block, or several blocks, depending on the site and purpose (see Figure 1). Moreover, Nordic Superblock level provides an opportunity to create infrastructure for urban green, blue and sustainable energy production.
Against this background, Nordic Superblocks have six features that change the conventional urban planning and development concept.
The Nordic Superblocks concept rests on the six pillars: First, the early twentieth-century modernist idea was to plan large city districts outside the city, supported by mobility with private cars. Applying the idea in Nordic countries resulted in residential suburbs with few services. The Nordic Superblock concept turns the tables by offering ways to create mixed-use and lively urban areas by bringing a novel scale of cooperation and urban development into the planning discussion and urban life. Livability and sustainability are advanced using shared spaces and communal services.
Second, the shared spaces and services, which are the cornerstones of the concept, both rely on and foster the growth of a community among the residents of the area, creating shared ownership and a collective agenda within the neighborhood as concept builds on belief that community building must be at the center of sustainable urban living. The Nordic welfare society provides fertile ground for spearheading such development.
Third, in Nordic Superblocks, several blocks share the resources previously shared between residents of one building. Cooperation on this scale keeps plinths and streetscapes alive, and it helps residents acquire joint sustainable energy, urban green spaces, and blue solutions cost-efficiently.
Fourth, the cooperation provides a natural platform for co-creation among key stakeholders, engaging developers and contributing businesses in the development of the district and supporting services. The engagement of large companies in this development creates a fruitful platform for business growth on several levels, engaging small and medium-sized enterprises as subcontractors and spurring grassroots activity.
Fifth, the development of Nordic Superblocks also serves the interests of cities that must reduce emissions to reach climate targets as well as increase visibility and competitiveness through efforts like the EU’s 100 Climate-Neutral and Smart Cities mission.
Sixth, the piloting of the Nordic Superblock concept in an evolving city district can serve to make the district a global benchmark and living lab for the novel approach to urban development.

Figure 1. Superblock illustrations in three scales (1 block, 4 blocks, and 9 blocks).
Conclusions
If we are going to meet climate and biodiversity-related targets and improve climate resilience, sustainability needs to be embedded at multiple urban scales – from individuals and their behaviours to actions on buildings, neighbourhoods and city planning.
Many actions to improve sustainability have important co-benefits for population health, wellbeing, and society by reducing our exposures to the harmful effects of the changing climate, as well as providing access to nature.
By integrating research across different spatial scales, through interdisciplinary collaboration, and through understanding the complex interlinkages and interdependencies between different urban factors, the STUE research community is working to provide the knowledge to support this sustainable transition in Finland and internationally.






