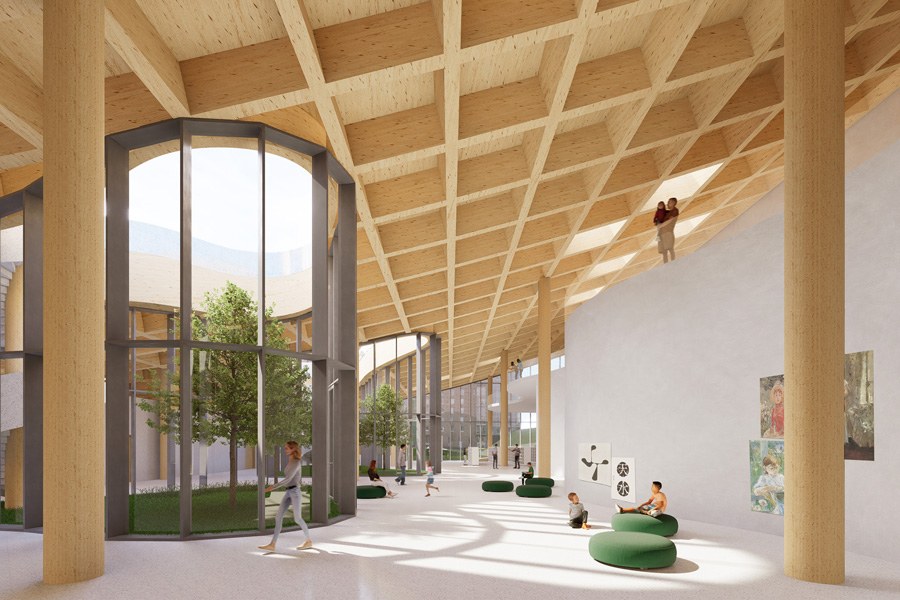Students and researchers collaborate to improve the visualisation of architectural and urban design

The research project titled Visualising Our Future Public Realm (VOF) was carried out in cooperation between Tampere University and Aalto University, with the latter serving as the project coordinator. At Tampere University, the project was conducted by the SPREAD research group, headed by Professor Fernando Nieto, with Simon Kay-Jones and Rosana Rubio as project researchers. This two-year project, which will conclude in December, sought to foster closer collaboration between professional and academic architects through the use of a digital tool that facilitates communication and streamlines the design process.
Professor Nieto emphasises that the main outcome of the VOF project is the integration of systematic thinking about sustainability, architectural representation and workflows using digital tools into professional design practices. He states that for the students, who will become future architects, it was important to simulate these real-life professional scenarios as part of the project.
Nieto believes that the research results will support Finnish architectural companies in adopting sustainable practices through digitalisation and service design.
“We also wanted to bring architectural offices into the academic discussion and use academic insights to tackle practical architectural challenges,” he says.
The project supported sustainable development by exploring new approaches to the green transition at both theoretical and practical levels. It focused on understanding sustainability in architecture from a cultural point of view, examining how it affects the appearance, character and functionality of buildings, as well as its cultural and social impact.
Testbed for new digital visualisation tools
Every year, the Tampere University School of Architecture runs a master’s-level course in public building design led by Professor Nieto. This course focuses on creating complex, multi-purpose public buildings in challenging urban environments.
Last spring, the course was integrated into the VOF project. Students were assigned to create a cultural infrastructure for the Ratina district in Tampere that complements the existing commercial and sports facilities. The goal was to serve the local residential and office areas with new cultural and creative uses. The task involved transforming a current parking lot into a cultural hub with a library, art centre and new media centre. Another aim was to improve the area’s connectivity and accessibility to promote social encounters.
According to Nieto, the design course served as a testbed for new ways of visualising public buildings developed during the research. The collaboration also benefited the design studio involved in the development work.
“The students tested a prototype of a digital tool developed by the project partner SmartViz during the preliminary analysis phase of the course. They also produced short videos to present their design proposals as part of the presentation and communication of the project in the final phase,” Nieto says.

Climate change calls for rethinking design work
Considering the climate crisis, there is a need to redefine design work. Architects must rethink the strategies, methods and technologies they use to design, visualise and communicate their plans. The use of digital tools also provides an opportunity to adopt a more collaborative approach to design work, addressing the growing demands of the environmental crisis and societal needs.
In the future, Fernando Nieto envisages that the VOF research project could even be commercialised. He believes that concrete action is needed to improve export opportunities for Finnish architectural firms and consultancies. However, this will require funding. The group is currently exploring the potential for continuing the research project.
See a selection of student projects from the architectural design course.
Read more about the VOF project.





