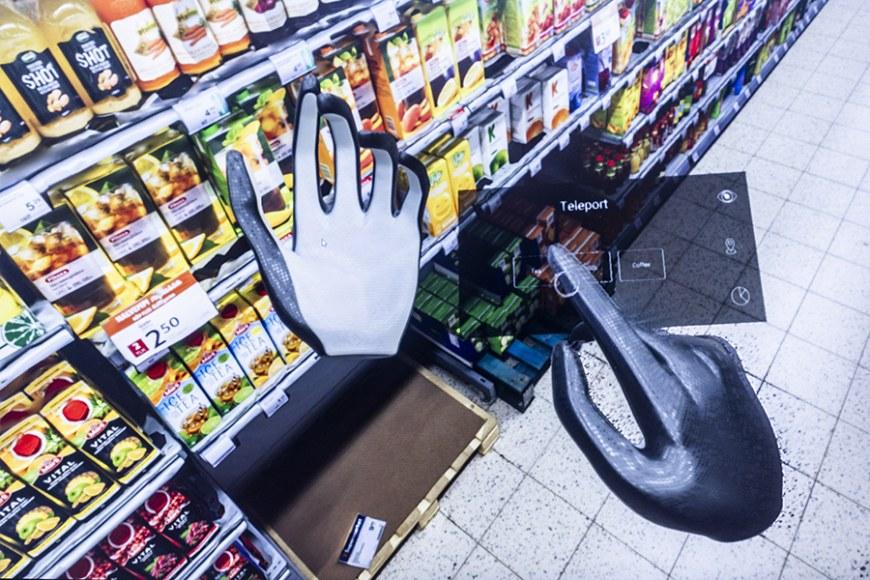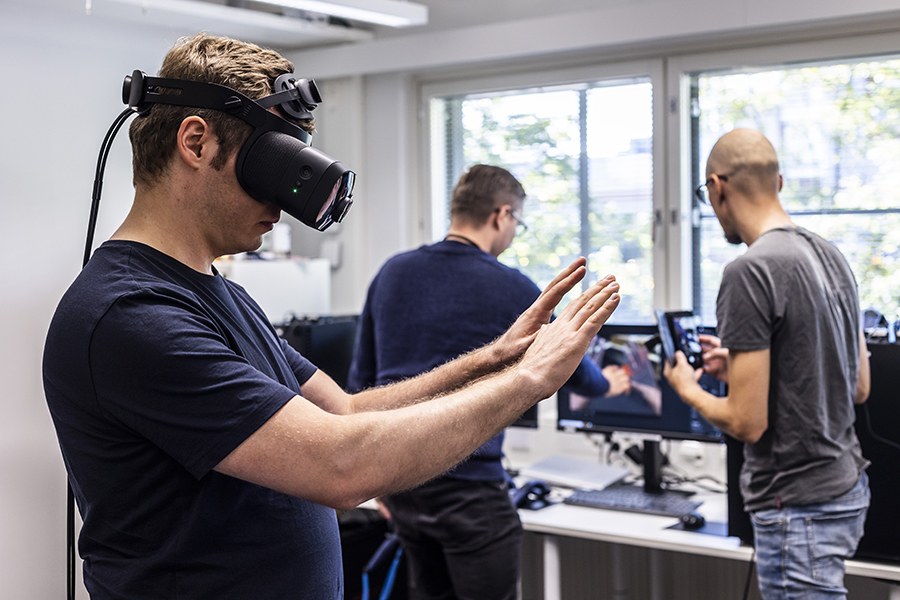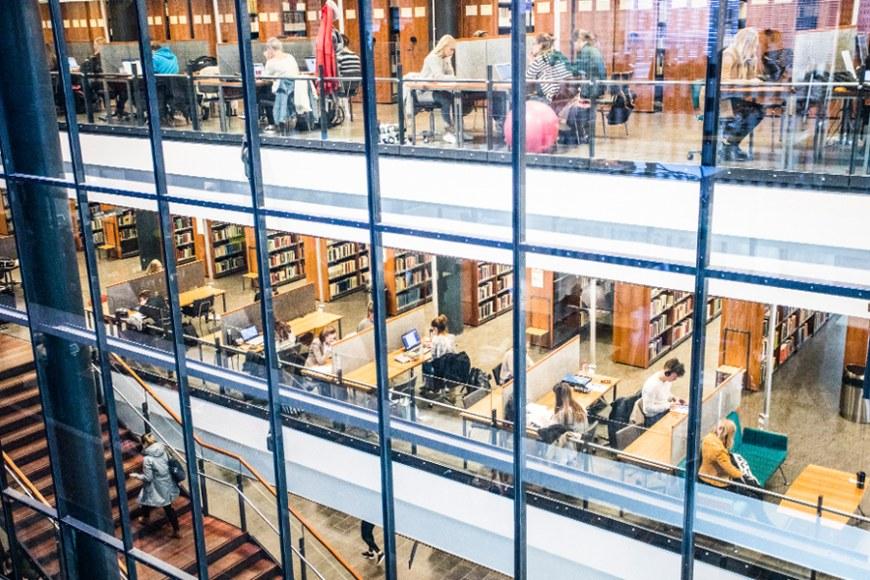From EVA Lab to a Japanese temple – or into your own architectural design

The sense of space is vital for architects. Traditionally, spaces have been explored using such tools as scale models, but soon architecture students will be able to walk inside their own designs – and take others with them. This will be possible in the Extended Virtual Architecture laboratory, or EVA Lab, built in Rakennustalo on the Hervanta campus.
“With the help of the Varjo XR-3 headsets, other equipment and software, the EVA Lab will allow you to use your own eyes to virtually explore buildings and urban sites around the world. Students can also place their own designs in virtual environments and see how they work. In virtual reality, they can, for example, view their designs in different weather conditions or at different times of the day. They can also view 3D photographs as if they were on site,” says Professor Juho Rajaniemi, Vice Dean for Education at the Faculty of Built Environment.
“Because the Lab has several devices, many people can simultaneously explore the same place, for example, the central square of a city. New software may also soon allow them to see each other in virtual reality as more than just avatars. This field is now developing very rapidly, for example, the headsets will soon become wireless,” says Rajaniemi.
What are you looking at?
Researcher Mari-Sohvi Miettinen is one of the first testers of the EVA Lab.
“When the Varjo XR-3 headsets were presented to us, we “visited” a Japanese temple. Day turned into night and the fireflies came out. It was an amazing experience,” says Miettinen.
Alongside her research, Miettinen teaches basic studies in architectural design to first- and second-year students. She wrote her Master’s thesis on architects’ visualisations and is now very excited to see what new possibilities virtual reality is bringing to the field.
“It would be great if, instead of display boards and miniature models, students could present their designs in a virtual space where they could be viewed in different ways. In the future, more people could view the same model or even walk around the model at the same time and discuss it,” says Mari-Sohvi Miettinen.
Even though the new EVA Lab will be filled with teaching, there will also be room for research and business collaboration. For example, virtual reality can provide interesting information on housing preferences.
“The headsets we are using have gaze detection, which means that the software can recognise what the user is looking at. This enables a wide range of interesting research settings. At its simplest, you could study where the user’s gaze is directed to, for example, at a train station. Those would be the places where signs should be placed,” Miettinen explains.
“Other researchers at the Faculty can also use the devices eg for traffic research. When voice can be added to the environments, new opportunities for multidisciplinary research projects will open,” Rajaniemi says.

High-precision virtual reality
Project Manager Heikki Vuorinen has been involved in the project, calibrating the equipment, and tuning the software to suit Tampere’s needs. Calibrating is rewarding when the equipment is as advanced as at the EVA Lab.
“The Varjo XR-3 headsets are far more accurate than those available to consumers, and the experience is much more immersive,” says Vuorinen.
The mixed reality headsets are just part of the EVA Lab. Currently, a dozen programmes are used, but more hardware and software will be introduced. Vuorinen advises and trains staff on how to use the equipment.
“As an architect myself, I was delighted to learn that you do not have to be an IT wizard to use this technology. Even though everything is state-of-the-art, the equipment is easy to use and guides the user. Just put on your headset and start the programme,” Vuorinen encourages.
Text: Sanna Kähkönen
Photographs: Jonne Renvall





